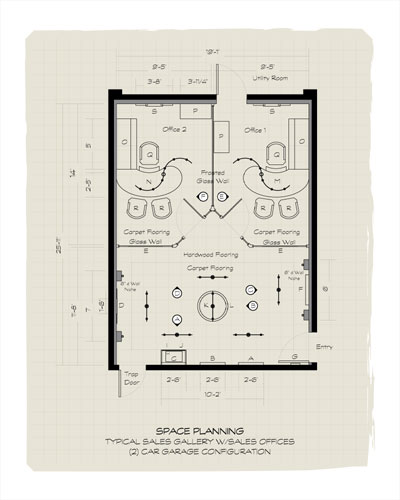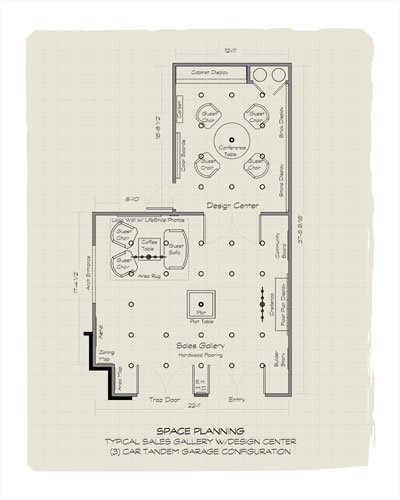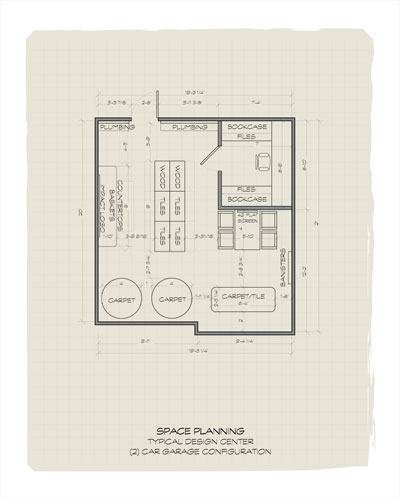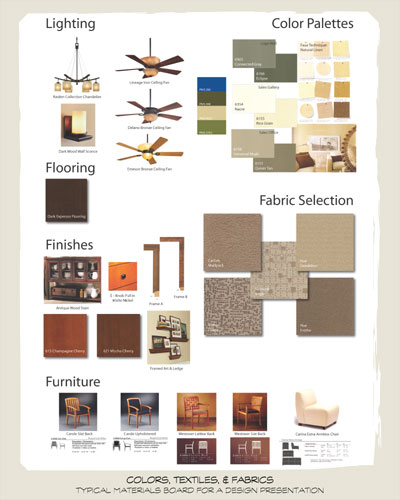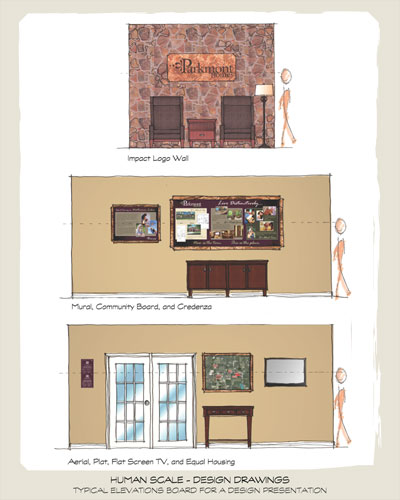Define Needs
Our needs analysis consists of:
- Interview of the project to analyze your needs to help develop ideas for an efficient and functional use of the space or room.
- Establishing architectural parameters with either a basic floor plan drawing or field surveying the actual space.
- Space planning the new layout with typical or customized furniture dimensions in relation to graphic or art displays.
- Considering and applying colors to harmonized walls, flooring, furniture, seating, and displays to shape the environmental field of the space.

